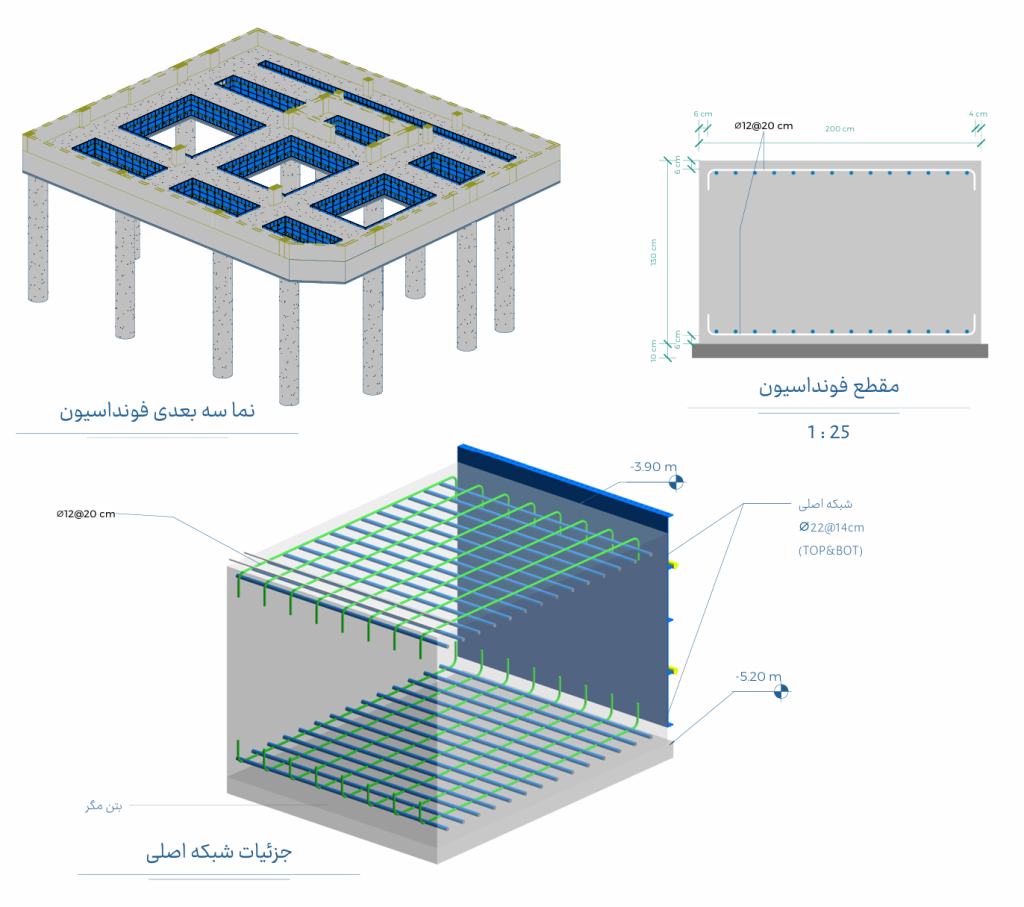





In our structural design department, we go beyond traditional 2D drawings and deliver a fully detailed BIM model. Our outputs include complete material takeoff lists, precise connection details, and 3D sectional views to ensure accuracy and efficiency during construction.
Our services include:
✔️ Design of concrete, steel, and composite structures
✔️ Seismic and load analysis using advanced software (ETABS, SAFE)
✔️ Accurate modeling in Revit and Tekla for full coordination with other disciplines
✔️ Detailed construction drawings, quantity takeoffs, and cost estimation
What makes us different:
3D BIM model for error-free execution
Complete material takeoff for cost and time management
Full coordination with architectural and MEP teams
Portfolio:
(Here we will showcase BIM models, detailed drawings, and material lists.)